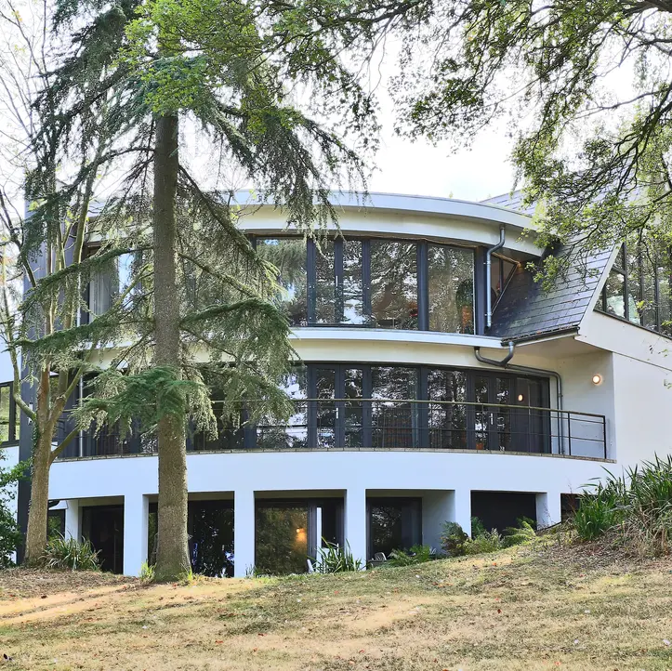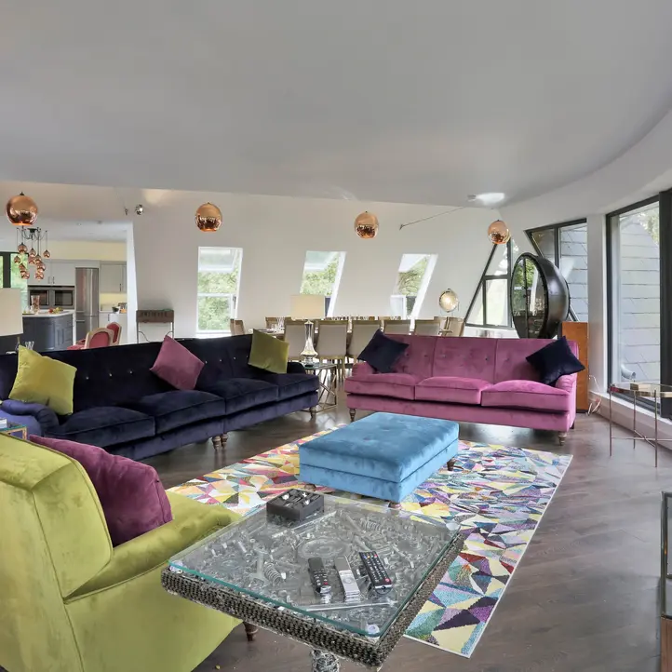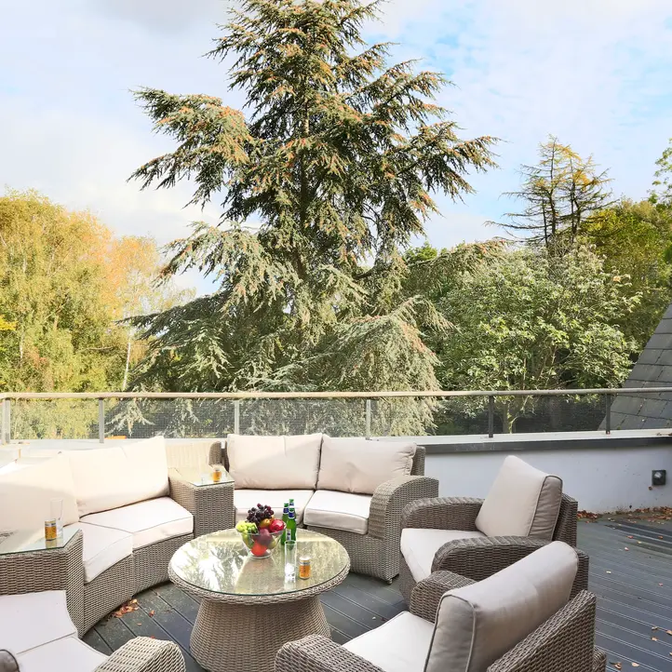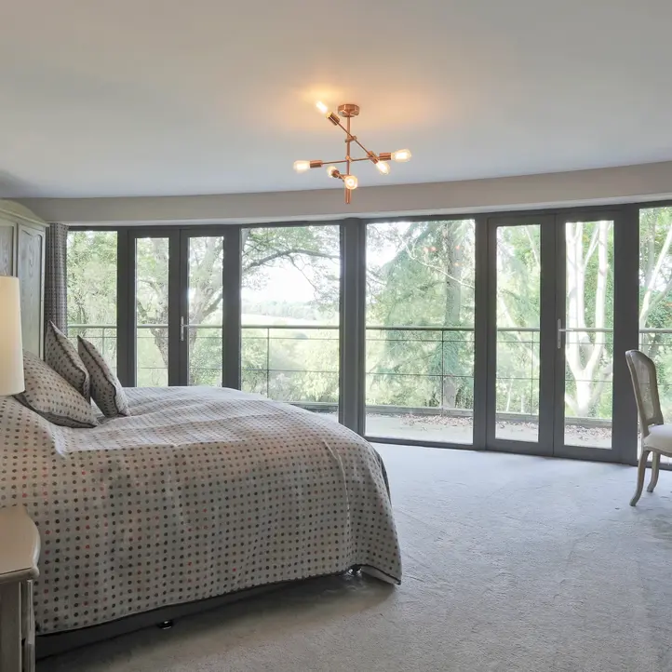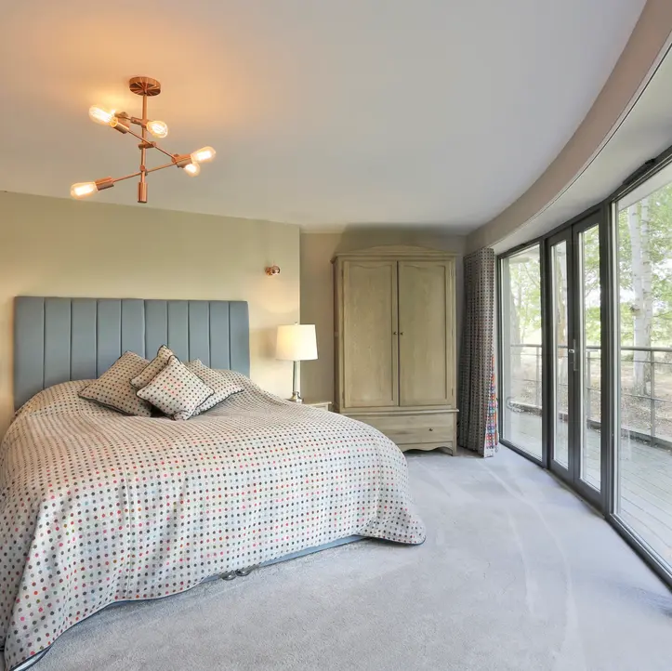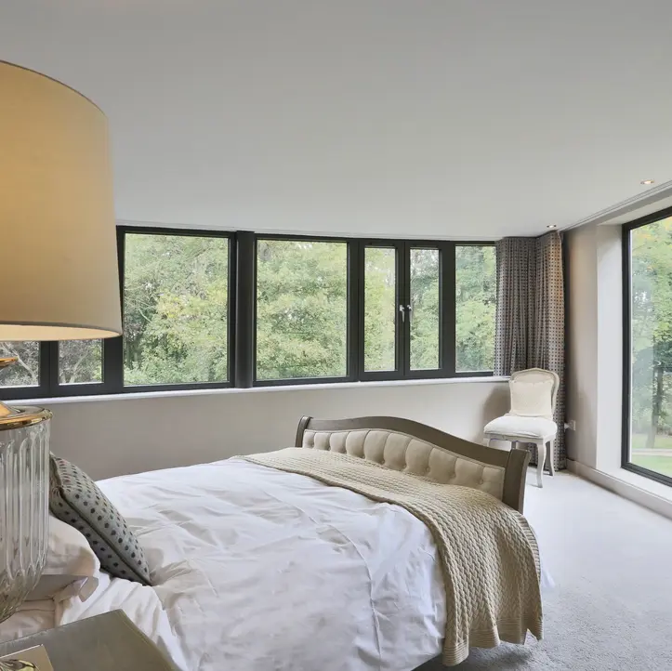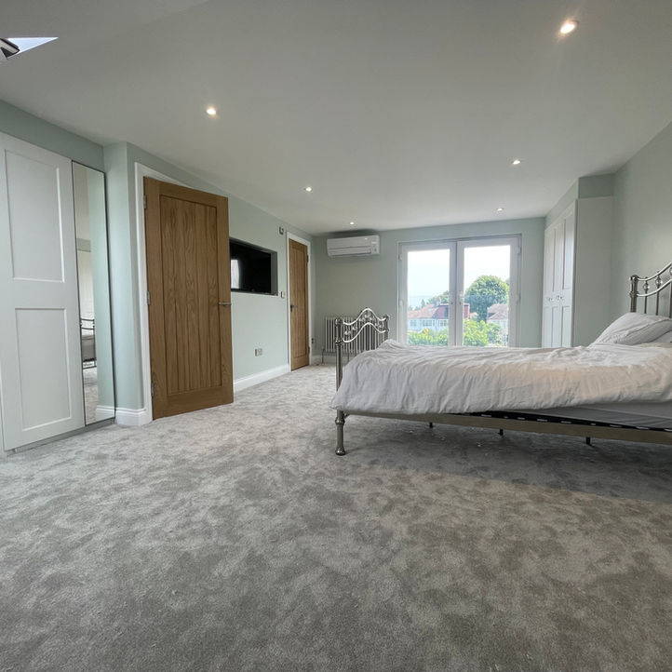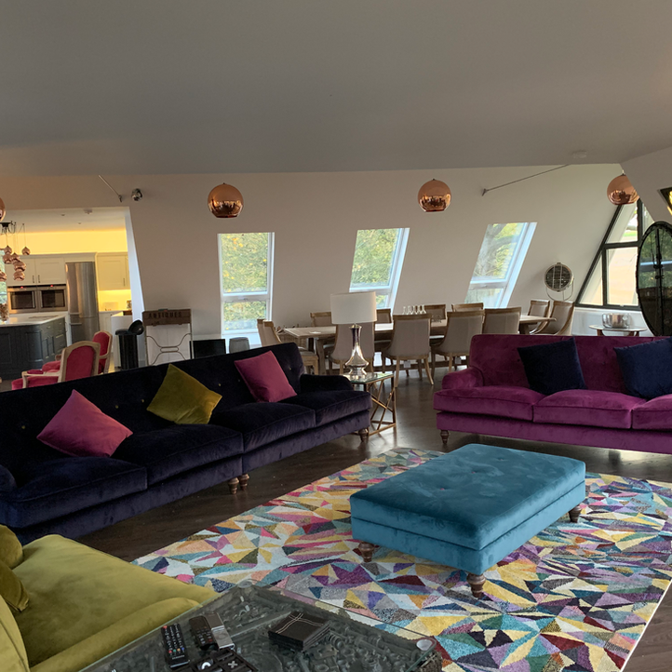
Project Features
Seamless flow from inside to outside ensuring that kitchen extension blends effortlessly with outdoor living space.
Feature
Incorporating Water Underfloor Heating and new lighting features making it feel warmer and more welcoming
Feature
Structural Alterations by removing existing load bearing wall and installing structural steel beams to open up the space
Feature
Enhance Natural Light by incorporating IQ slimeline aluminium sliding doors and large skylight
Feature
Explore This Project
Project
Scope
NGC Build undertook a comprehensive barn conversion project, which involved carefully restructuring the roof framework by installing new structural steel elements.
The primary objective was to optimise living space, which was achieved by transforming the former flat roof into an expansive open-plan kitchen and living area. To infuse the interior with natural light and capture the picturesque surroundings, we incorporated Velux Cabrio Rooflights. Our efforts extended to the installation of a brand-new kitchen and the addition of supplementary bedrooms.
Furthermore, we upgraded the property with new double-glazed windows, thoughtfully integrating select pre-existing glazing into new locations for both aesthetic and functional purposes.

The craftsmanship demonstrated in every aspect of the project, from structural enhancements to interior finishes, was outstanding. The team's communication and project management skills were exemplary, keeping me informed at every stage and addressing any concerns promptly. The result is a transformed space that meets and exceeds expectations. I wholeheartedly recommend NGC Build for their exceptional workmanship and dedication to delivering quality in barn conversions or any construction project.
Frankie B.
Before & After Photos
Our before, during, and after construction images showcase the expertise and attention to detail that we bring to every project. Explore potential layout configurations we could make to your home and maximise your living space.
Get inspired with similar projects below
Get Inspired
Let's Discuss Your Next Project
Studio 316 Screenworks
22 Highbury Grove
London
N5 2EF
020 3843 8323




