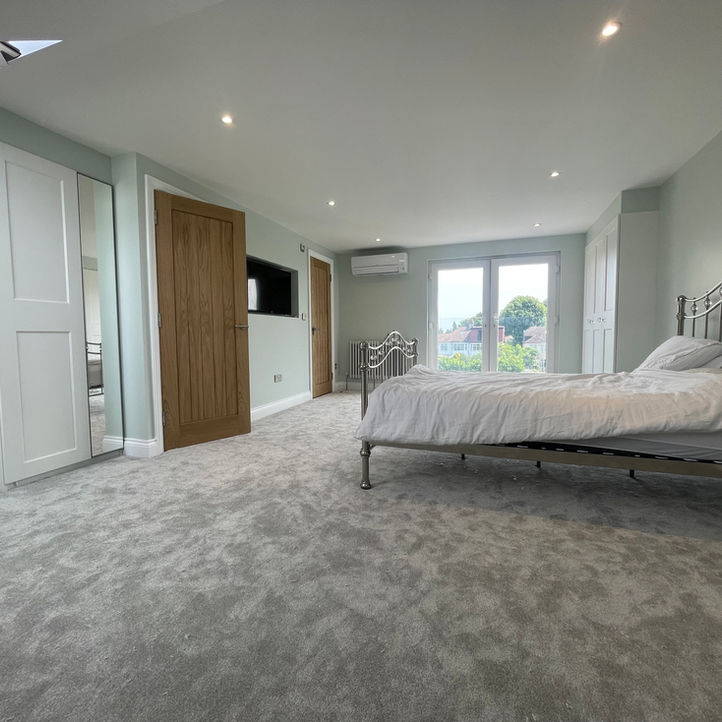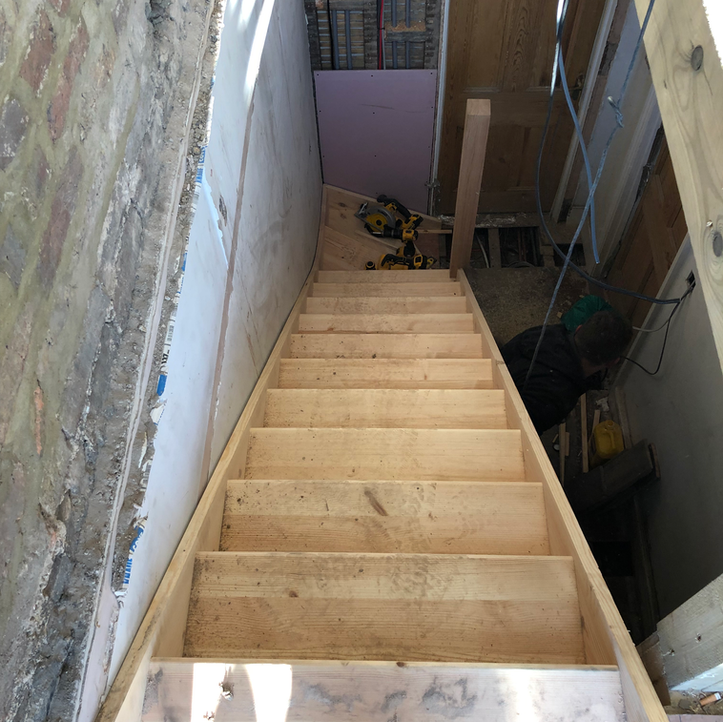
Project Features
Seamless flow from inside to outside ensuring that kitchen extension blends effortlessly with outdoor living space.
Feature
Incorporating Water Underfloor Heating and new lighting features making it feel warmer and more welcoming
Feature
Structural Alterations by removing existing load bearing wall and installing structural steel beams to open up the space
Feature
Enhance Natural Light by incorporating IQ slimeline aluminium sliding doors and large skylight
Feature
Explore This Project
Project
Scope
NGC Build carried out a comprehensive renovation project in Archway, North London, which involved a kitchen side extension with bifold doors and a pitched roof featuring Velux rooflights alongside a dormer loft conversion with a roof terrace. The scope included transforming the existing loft space into an open-plan layout and installing a sprinkler system for enhanced safety measures.
The kitchen extension entailed constructing a side extension, fitting bifold doors for seamless outdoor access, and incorporating a pitched roof with Velux roof lights to optimise natural light and ventilation.
For the dormer loft conversion, a roof terrace was integrated to provide outdoor relaxation space while ensuring compliance with structural requirements and building regulations. The existing loft was redesigned to create an open-plan layout, maximising usability and spatial flow.
Lastly, a sprinkler system was installed to enhance fire safety, with careful coordination with authorities and adherence to safety standards.

He is professional, trustworthy and has endless patience (which he needed with my husband and me). The work was completed on time and was to an extremely high standard
Frankie B.
Before & After Photos
Our before, during, and after construction images showcase the expertise and attention to detail that we bring to every project. Explore potential layout configurations we could make to your home and maximise your living space.
Get inspired with similar projects below
Get Inspired
Let's Discuss Your Next Project
Studio 316 Screenworks
22 Highbury Grove
London
N5 2EF
020 3843 8323












































