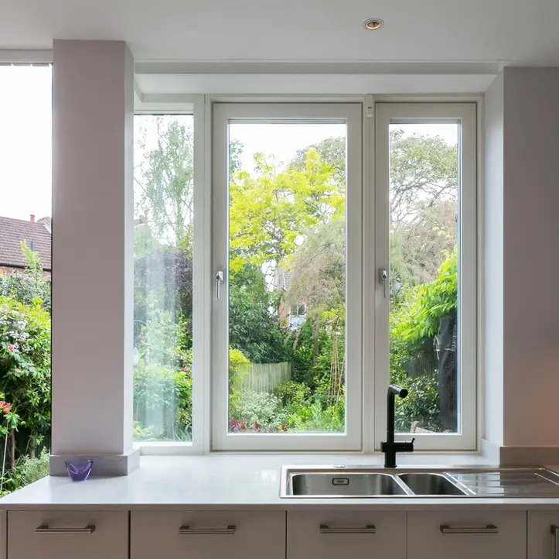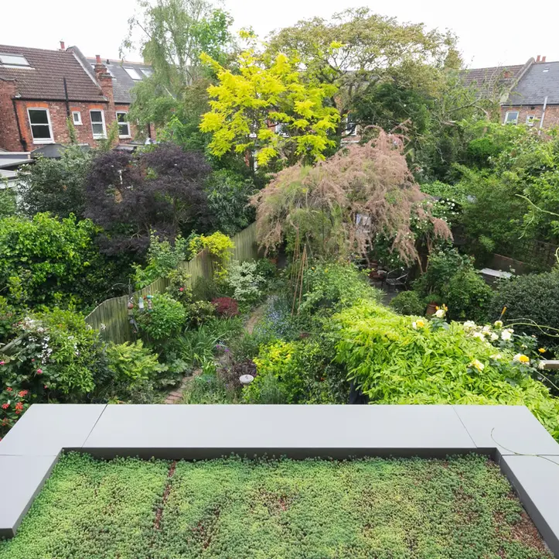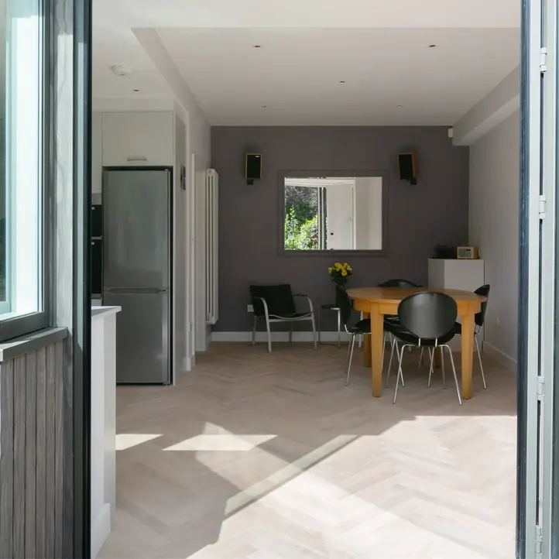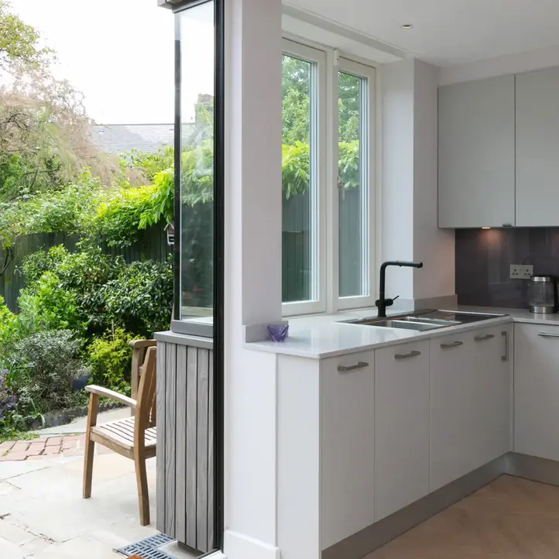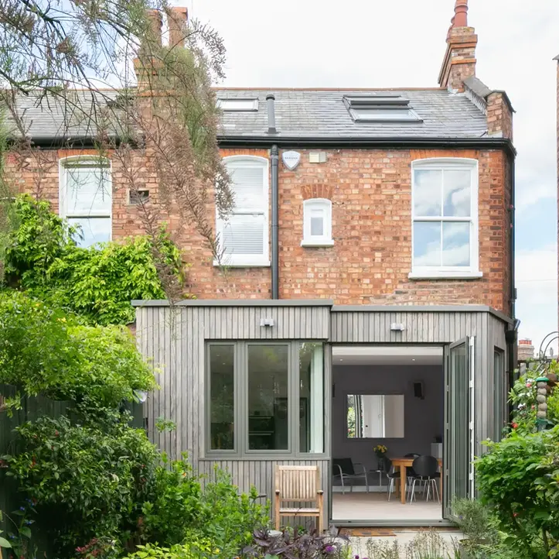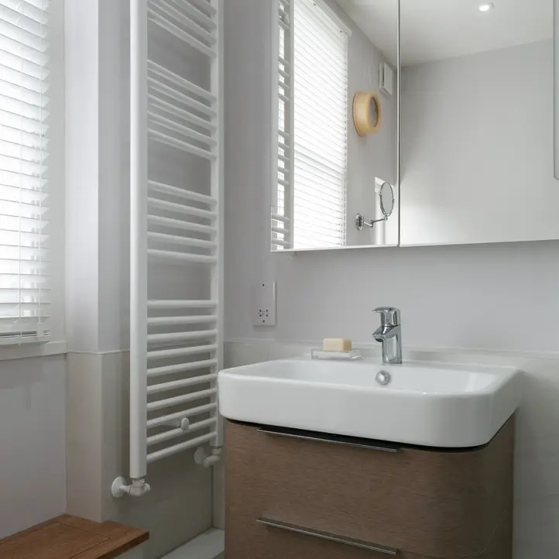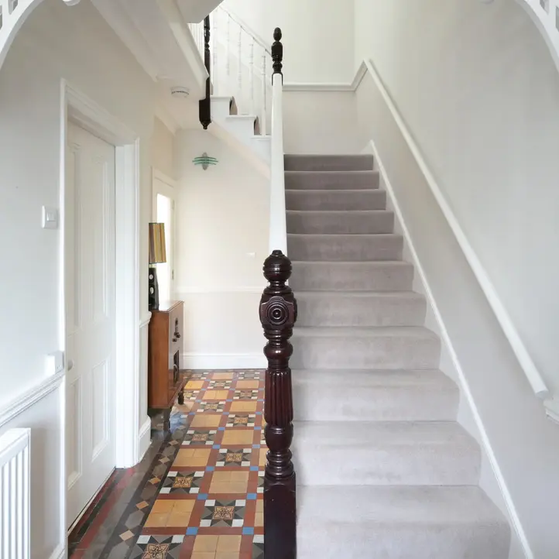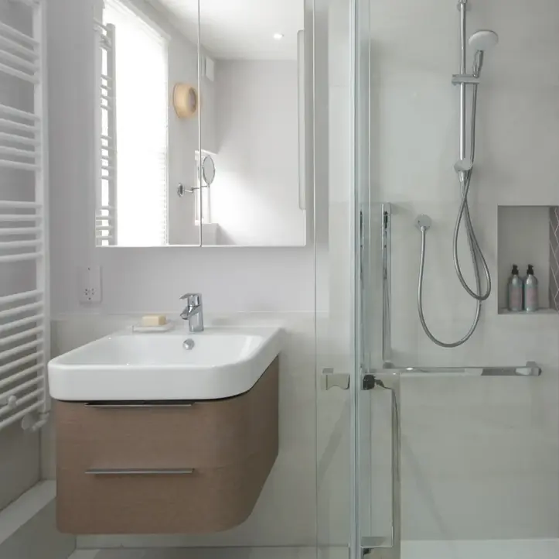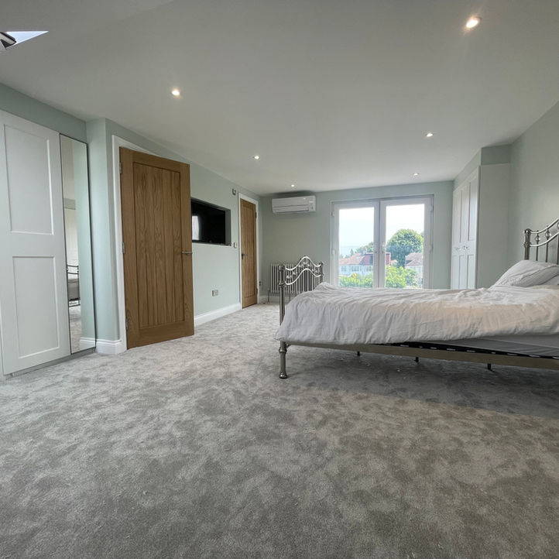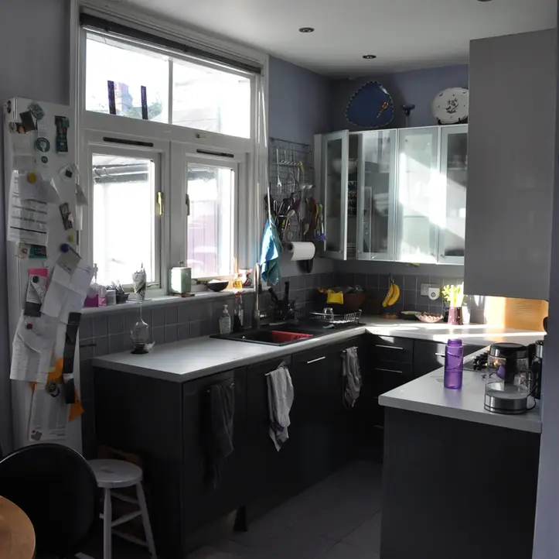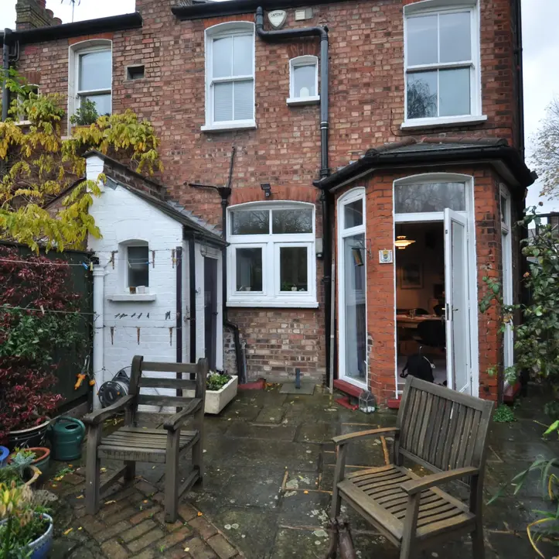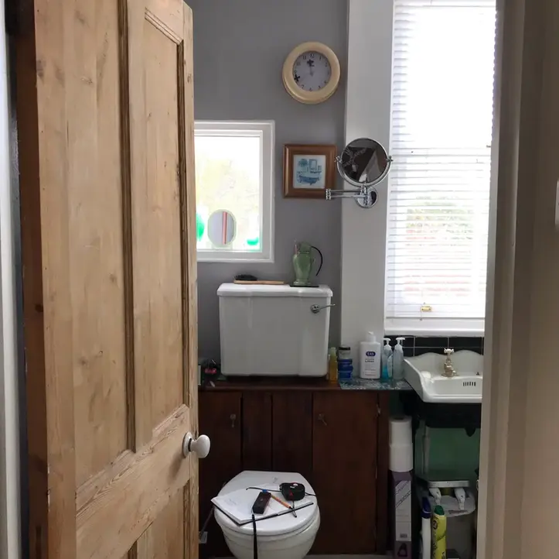
Project Features
Seamless flow from inside to outside ensuring that kitchen extension blends effortlessly with outdoor living space.
Feature
Incorporating Water Underfloor Heating and new lighting features making it feel warmer and more welcoming
Feature
Structural Alterations by removing existing load bearing wall and installing structural steel beams to open up the space
Feature
Enhance Natural Light by incorporating IQ slimeline aluminium sliding doors and large skylight
Feature
Explore This Project
Project
Scope
NGC has successfully reconfigured the existing layout of this small kitchen extension in North London, resulting in a more functional and aesthetically pleasing space. The new Velfac windows and patio door seamlessly integrate the interior with the exterior, providing a clear view of the garden and enhancing the overall ambience. Installing underfloor heating and internal wall insulation ensures a comfortable living environment while significantly reducing energy consumption.
The newly redesigned kitchen extension layout has provided the ideal canvas for the installation of bespoke modern kitchen units, complemented by the addition of Havwoods parquet flooring. This transformation has resulted in a contemporary open-plan kitchen-diner area, creating a spacious and inviting atmosphere perfect for everyday use and entertaining guests.
Furthermore, the main bathroom has undergone a comprehensive refurbishment to cater to the needs of elderly individuals, thereby enhancing accessibility and usability. Additionally, a new cloakroom has been ingeniously created under the staircase, adding further functionality to the property.
The external walls of the rear extension have been clad with CHARRED ACCOYA CLADDING timber, and a flat roof extension has been covered with a sedum green roof, imparting a warm, natural aesthetic that harmoniously blends with the surrounding garden.
This project exemplifies NGC's commitment to creating practical, visually appealing spaces that cater to their clients' specific needs and preferences.

From start to finish, the NGC Build team exhibited a level of professionalism and craftsmanship that truly impressed me. The initial consultation was thorough, with the team taking the time to understand my needs and preferences. Throughout the construction process, they demonstrated exceptional attention to detail, ensuring that every aspect of the kitchen extension was executed with precision. Communication was seamless, with regular updates on the project's progress and any potential adjustments discussed in advance.
Frankie B.
Before & After Photos
Our before, during, and after construction images showcase the expertise and attention to detail that we bring to every project. Explore potential layout configurations we could make to your home and maximise your living space.
Get inspired with similar projects below
Get Inspired
Let's Discuss Your Next Project
Studio 316 Screenworks
22 Highbury Grove
London
N5 2EF
020 3843 8323


