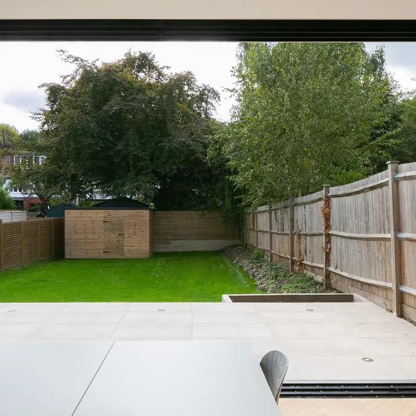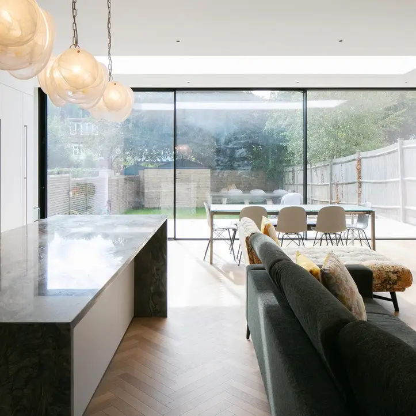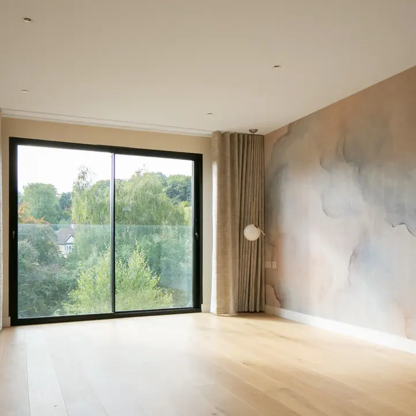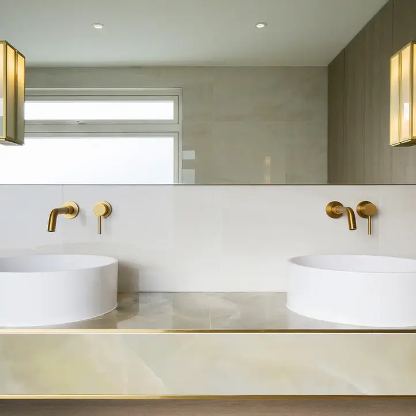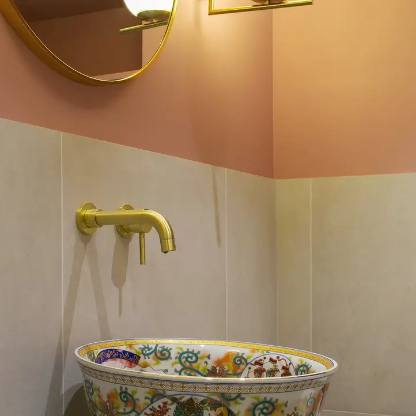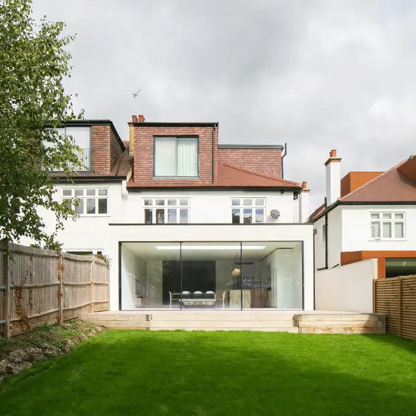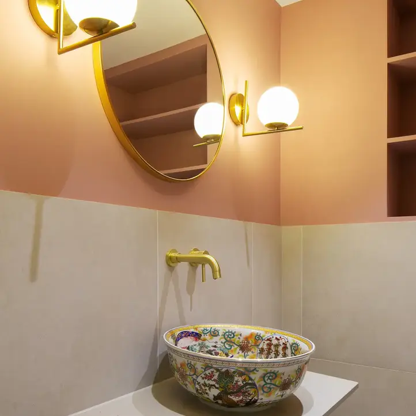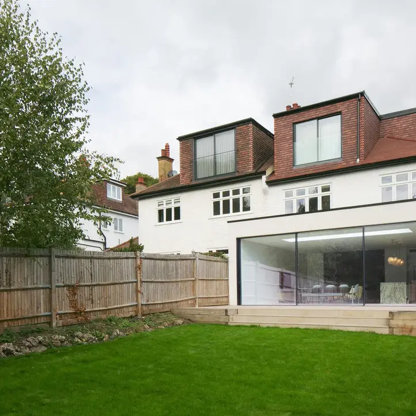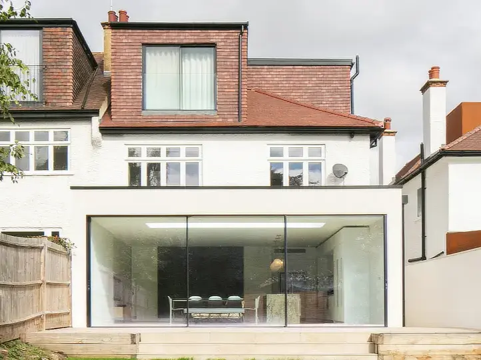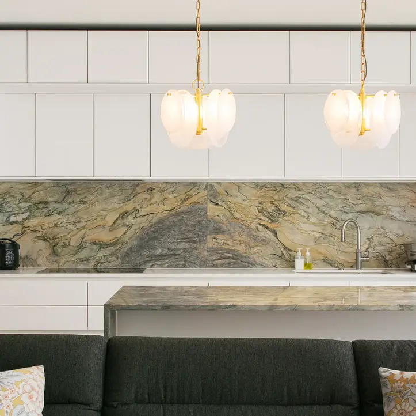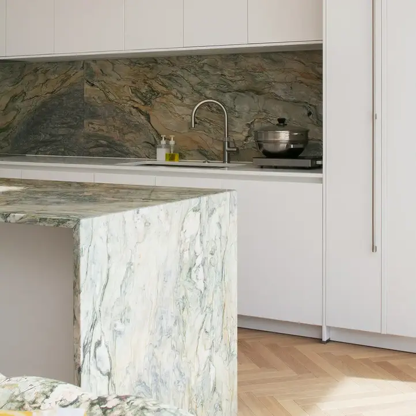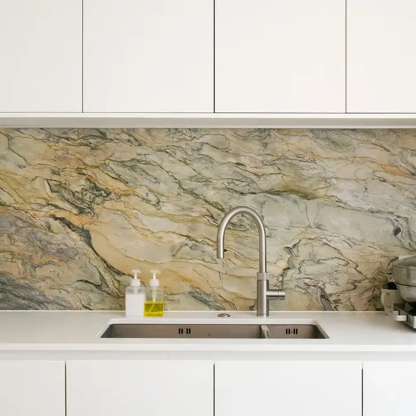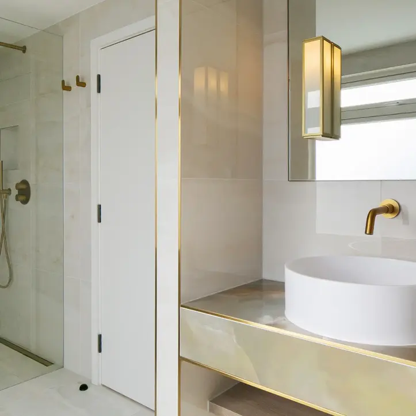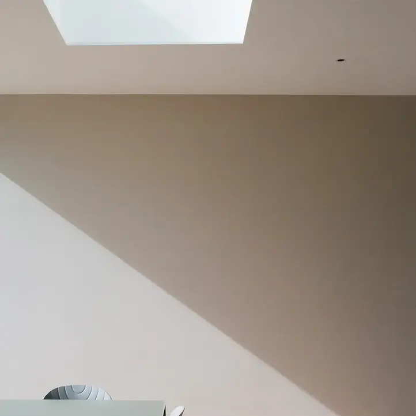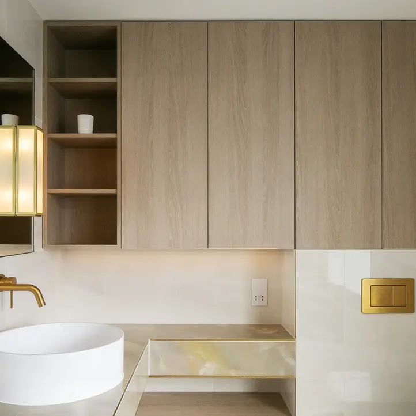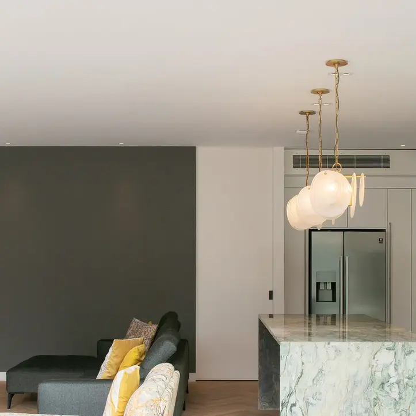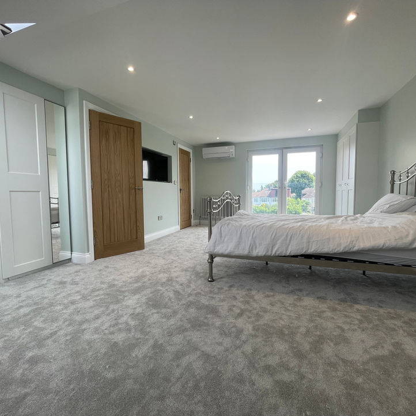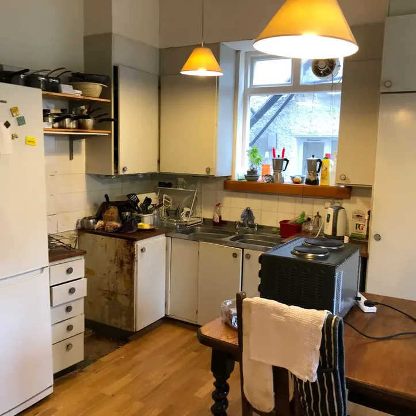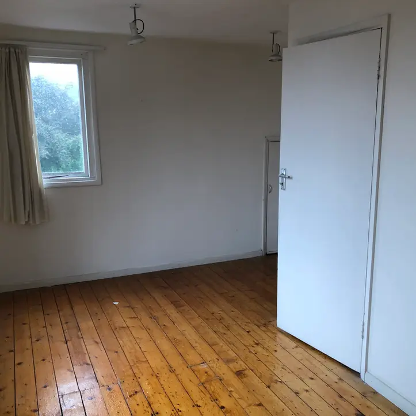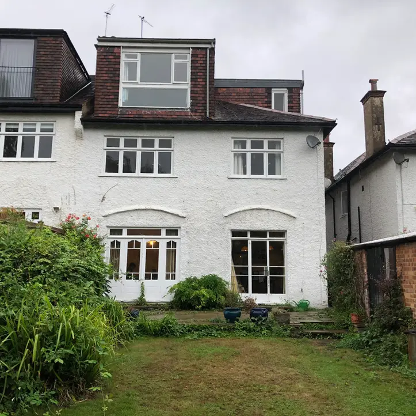
Project Features
Seamless flow from inside to outside ensuring that kitchen extension blends effortlessly with outdoor living space.
Feature
Incorporating Water Underfloor Heating and new lighting features making it feel warmer and more welcoming
Feature
Structural Alterations by removing existing load bearing wall and installing structural steel beams to open up the space
Feature
Enhance Natural Light by incorporating IQ slimeline aluminium sliding doors and large skylight
Feature
Explore This Project
Project
Scope
NGC Build has recently completed an extensive renovation project in North London, transforming a traditional home into a modern and eco-friendly living space. The project involved a rear flat roof kitchen extension with a sedum green roof featuring floor-to-ceiling Cortizo Corvison Plus slimline sliding doors that seamlessly blend indoor and outdoor spaces.
In addition to the extension, the project included a basement conversion to create a cinema room and utility room, complete with a detailed membrane damp-proofing system to ensure a dry and comfortable space.
The loft conversion incorporates a master bedroom, walk-in wardrobe, and en-suite with a walk-in shower, adding another level of luxury to the property.
Underfloor heating was installed throughout the house, and the internal walls have been insulated for added comfort and energy efficiency.
The bathrooms and walk-in shower rooms were tiled with porcelain tiles and Bookmatch Tile, providing a luxurious and durable finish. The entire house was rewired to accommodate new lighting and home automation, making it future-proof for electrical car charging points.
The landscaping was also redesigned, with block paving at the front and paving slabs at the rear patio and side access.
The property has been decorated using environmentally friendly Little Greene paint and wallpaper feature walls to complement the interior design light fittings. A new high-end kitchen design has been installed, with integrated appliances and a kitchen island for added functionality and style.
Overall, this project has transformed the property into a modern and comfortable home, focusing on sustainability and energy efficiency.

Coming Soon...
Frankie B.
Before & After Photos
Our before, during, and after construction images showcase the expertise and attention to detail that we bring to every project. Explore potential layout configurations we could make to your home and maximise your living space.
Get inspired with similar projects below
Get Inspired
Let's Discuss Your Next Project
Studio 316 Screenworks
22 Highbury Grove
London
N5 2EF
020 3843 8323



